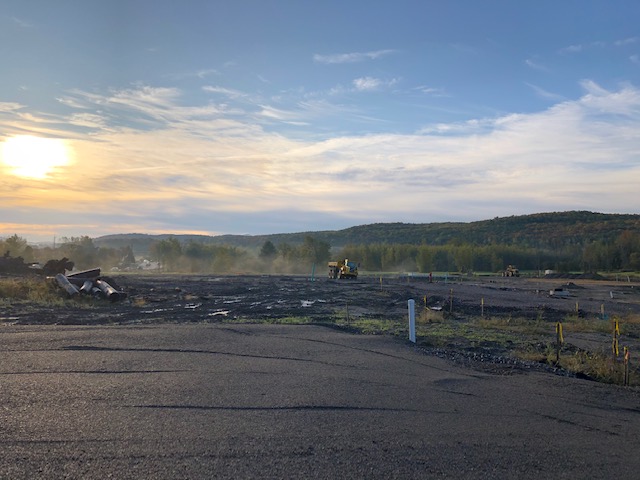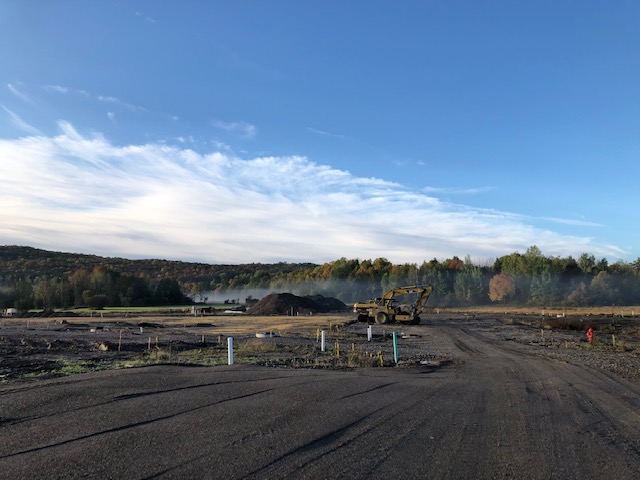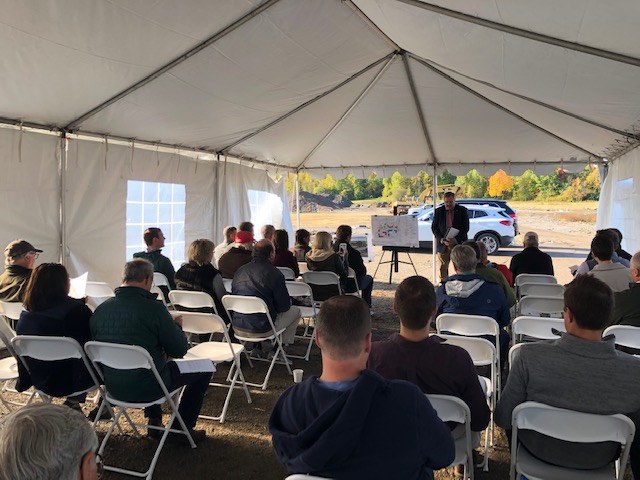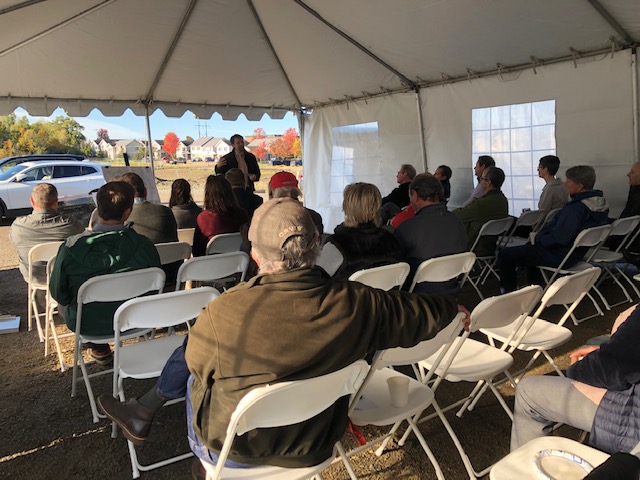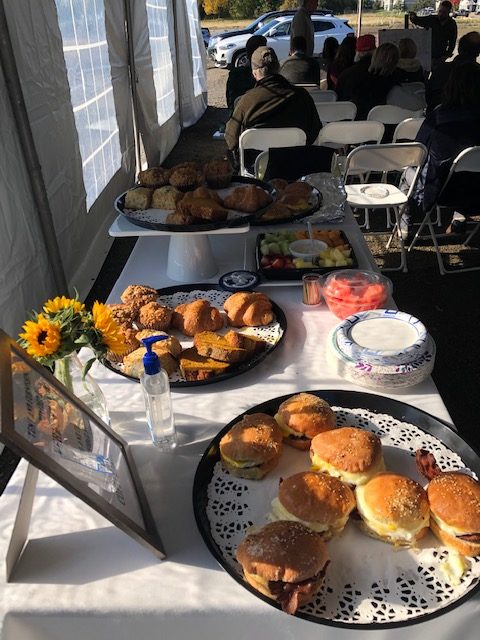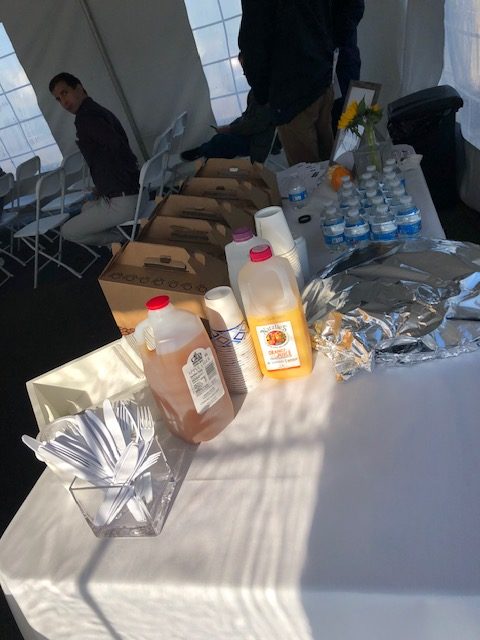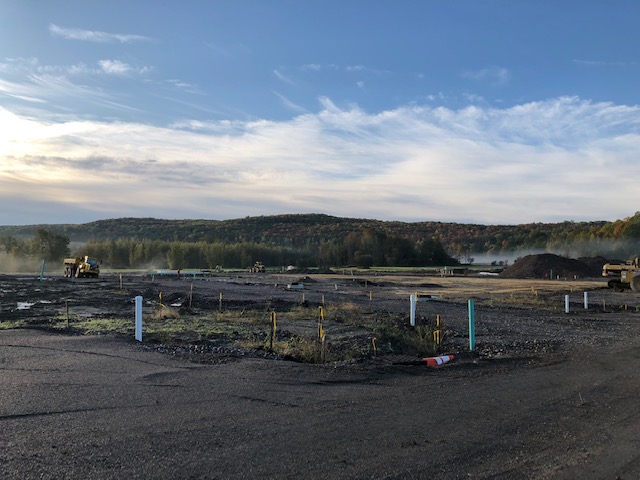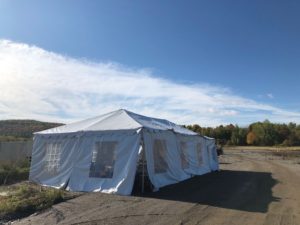
On a chilled, misty morning in early October, about 30 individuals assembled under a white tent in Williston, Vermont surrounded by mounds of dirt and large mechanical equipment. Allen Brook Development, Inc. sponsored a Chittenden Commercial Real Estate Association meeting on the construction site of its latest pet project: Cottonwood Crossing. All were welcomed by Brad Worthen of Pomerleau Real Estate and Jim Condos, the Secretary of State, was introduced. Discussion ensued and the meeting ended with Al Senecal, President of Allen Brook Development, Inc., and Brian Bertsch P.E., CPESC outlining the project and what it will look like in the next 1-5 years.
The entire Cottonwood Crossing project is approximately 17 acres that will be developed in 5 phases. It is fully approved with both the Town of Williston and State of Vermont as a thirteen building mixed-use development where people can live, shop, eat, and work. The project will be pedestrian friendly with a vibrant streetscape and include a beautifully landscaped network of pathways, parks, patios, and gardens.
Phase 1 links the existing signalized intersection of US RT 2/Cottonwood Drive/ and Talcott Drive with the intersection of Maple Tree Place Drive and Conner Way. We have designed a development which provides direct and easy access to US RT 2 and US RT 2A for vehicles.
SH A1 ‘Buiding A-1 View from Northwest’
Building A1 in the NW corner of the site has been approved as a two story commercial building with a footprint of 13,556 sq. ft. and 21,735 sq. ft. of leasable commercial space. However, we could make some changes to fit certain needs. An outdoor seating area on the North corner of the building would serve as an attractive amenity for a restaurant on the first floor.
Building B2 will be behind the new Community Bank NA’s new Regional Administrative Office and full service retail bank with drive-thru. B2 will be a three story building with approximately 17,500 sq. ft. of commercial space on the first level and 32 total residential units on the second and third levels. Street and surface parking will be available for the commercial spaces. There is also an outdoor seating area on the NE corner of the building.
We at Omega Real Estate Associates are excited to be a part of this new project! It will definitely add to the convenience, entertainment, and quality of life that is blooming in Williston. If you are interested in discussing leasing space in one of the new commercial buildings, please feel free to contact us ASAP to share your vision!
~Respectfully submitted by Raeann Lewandowski
